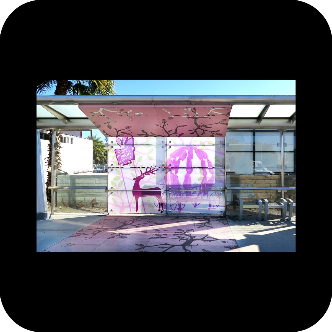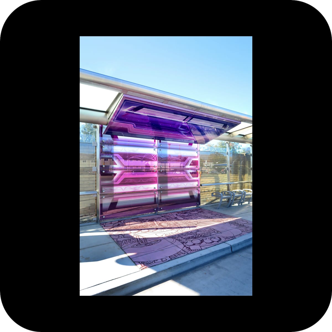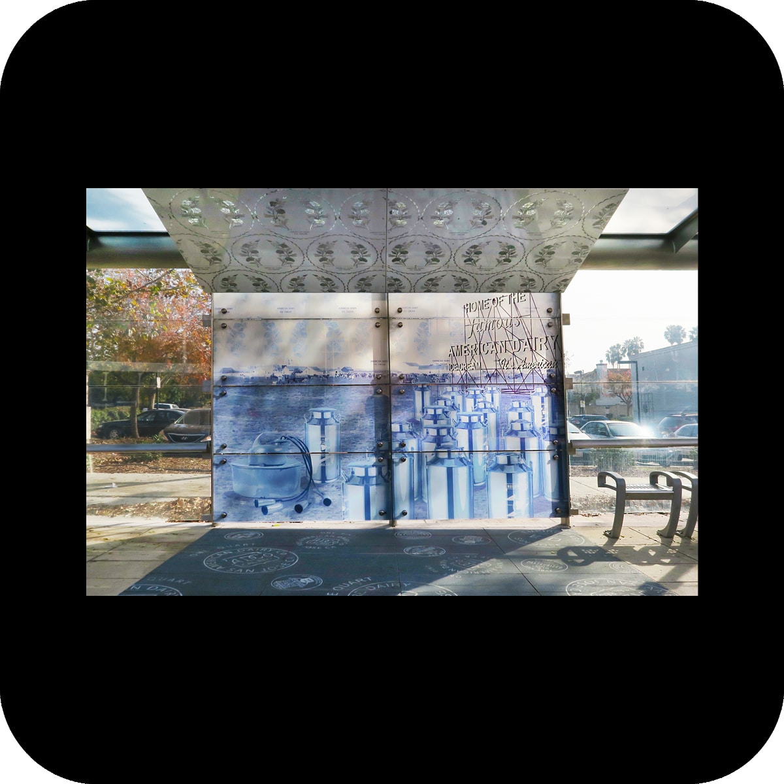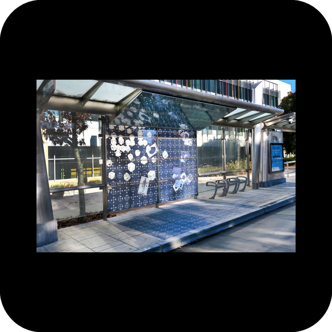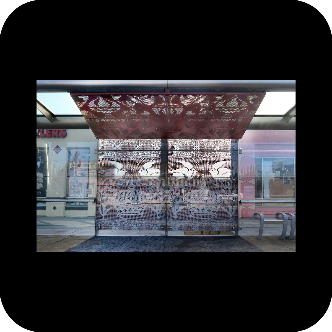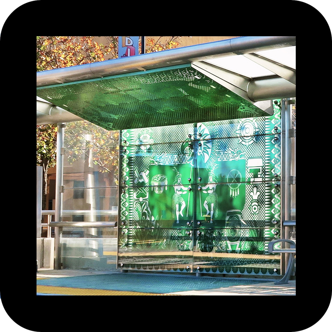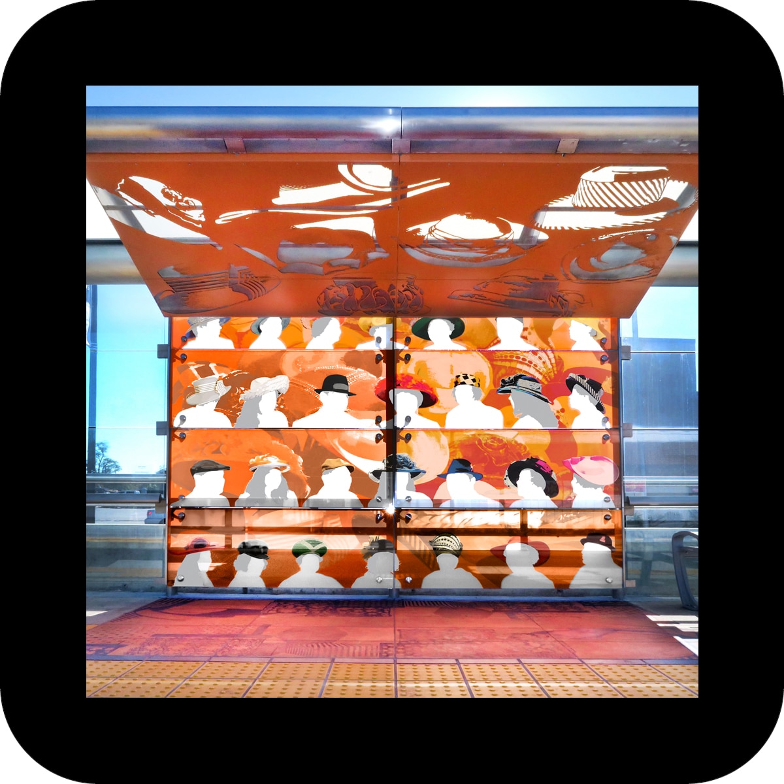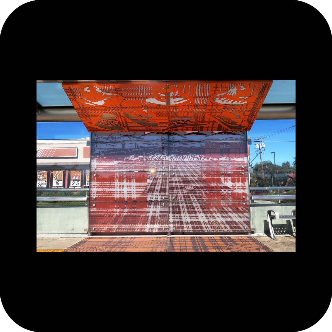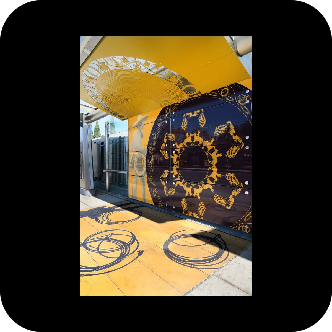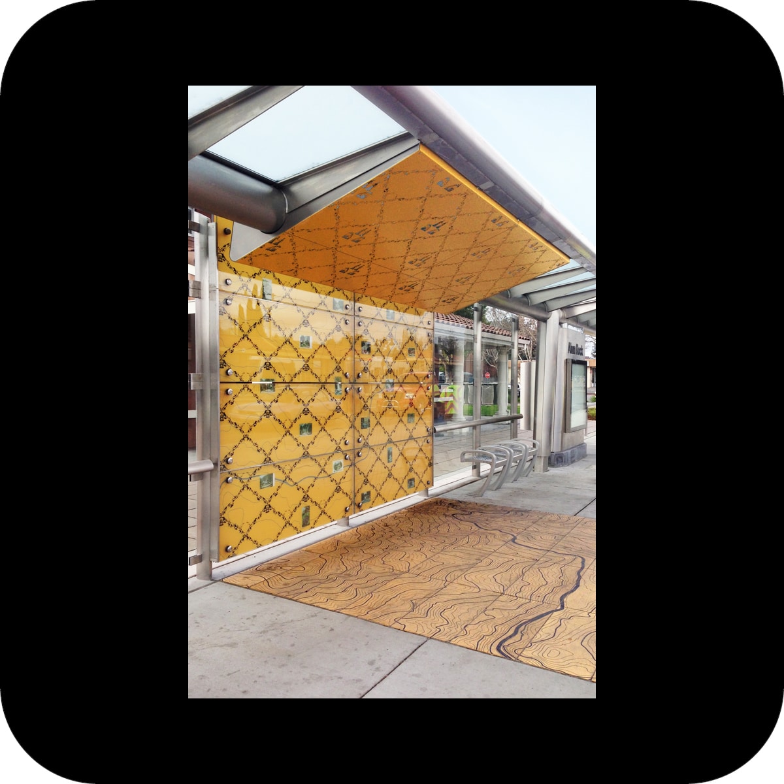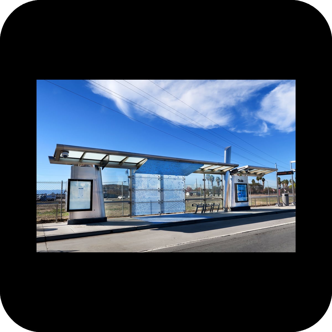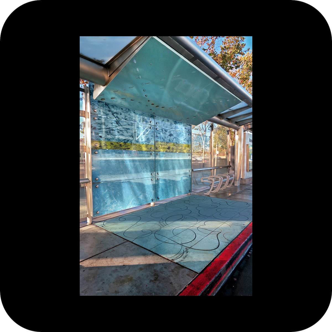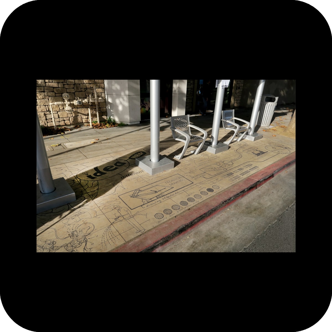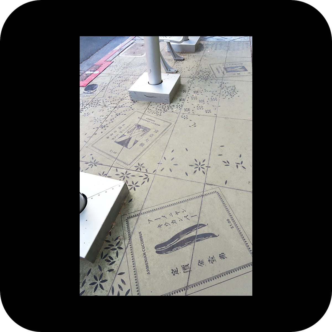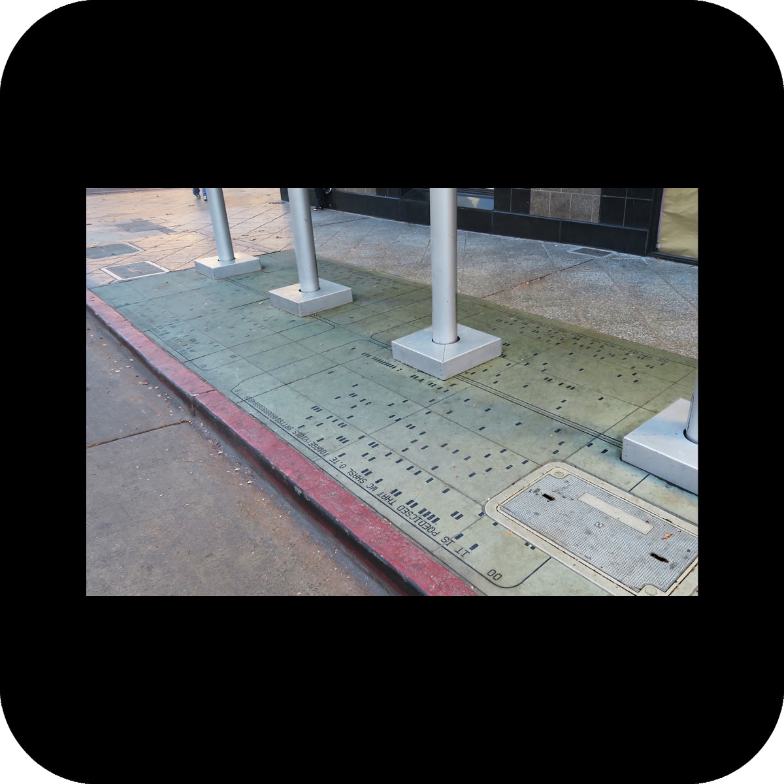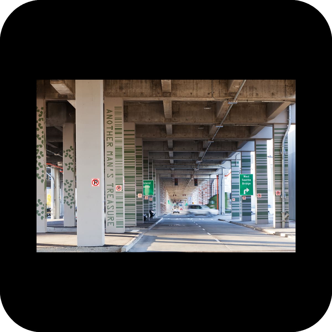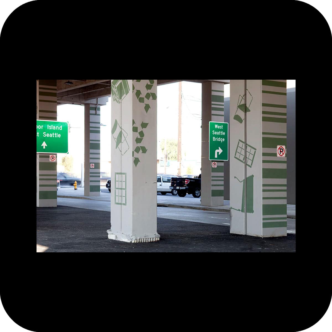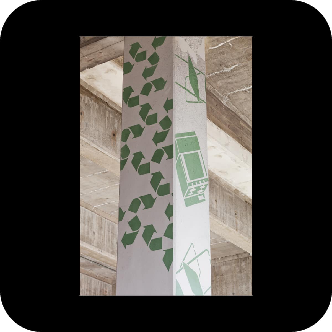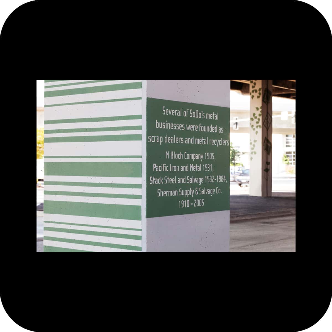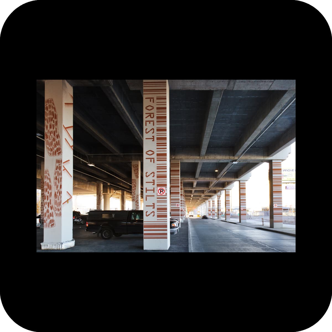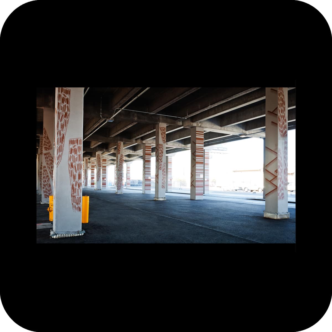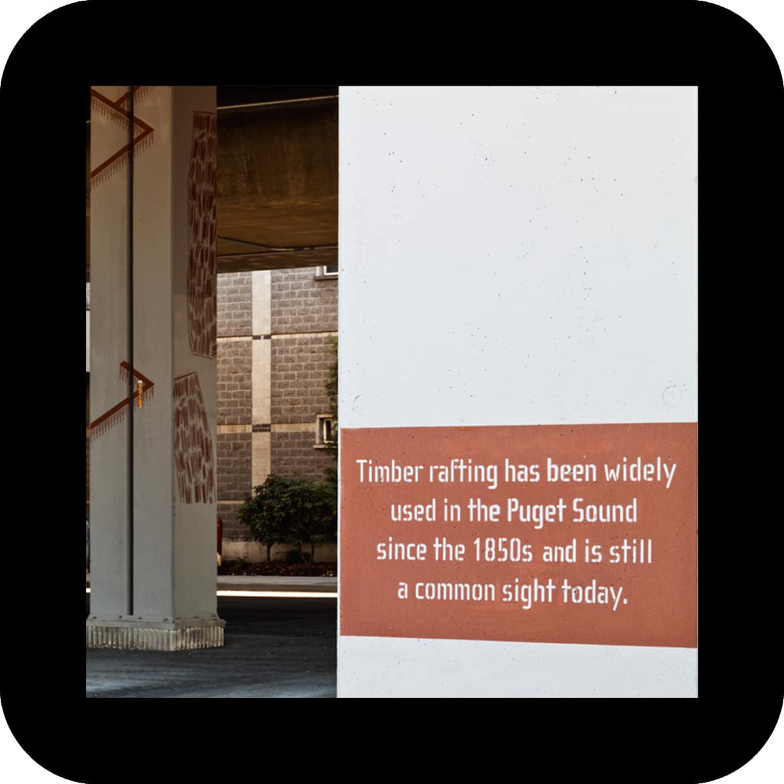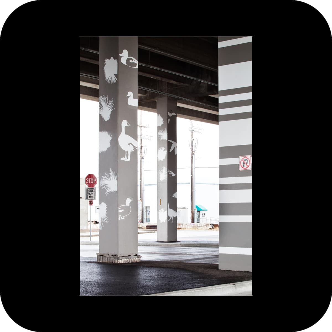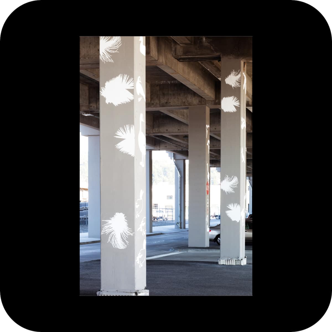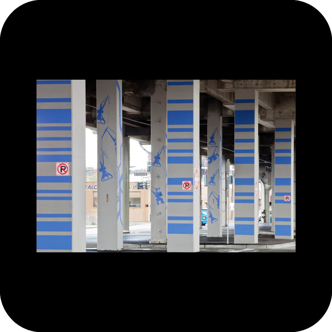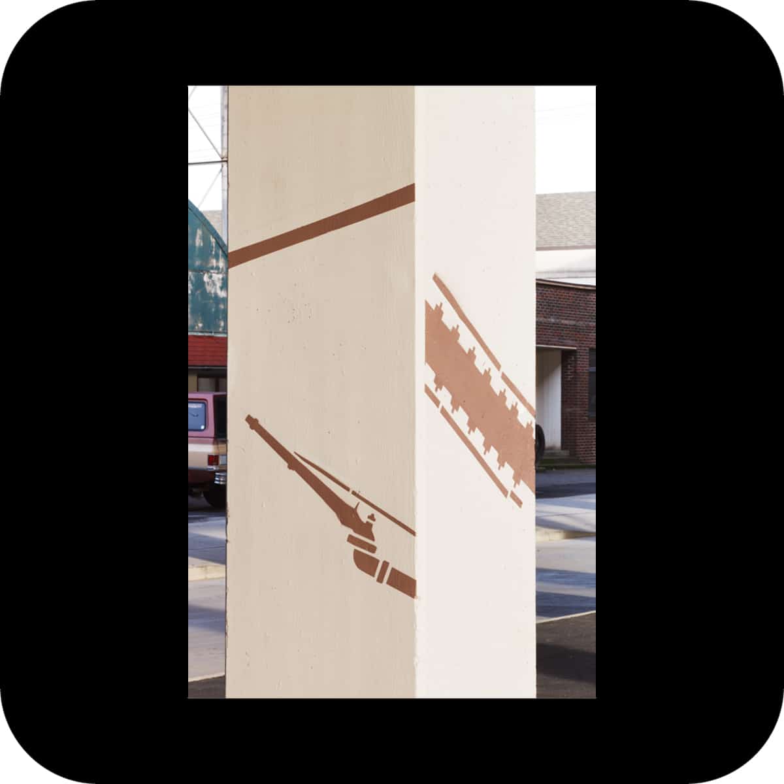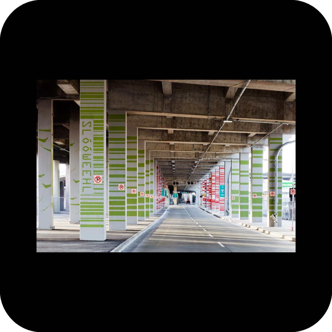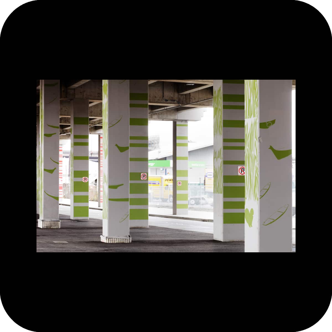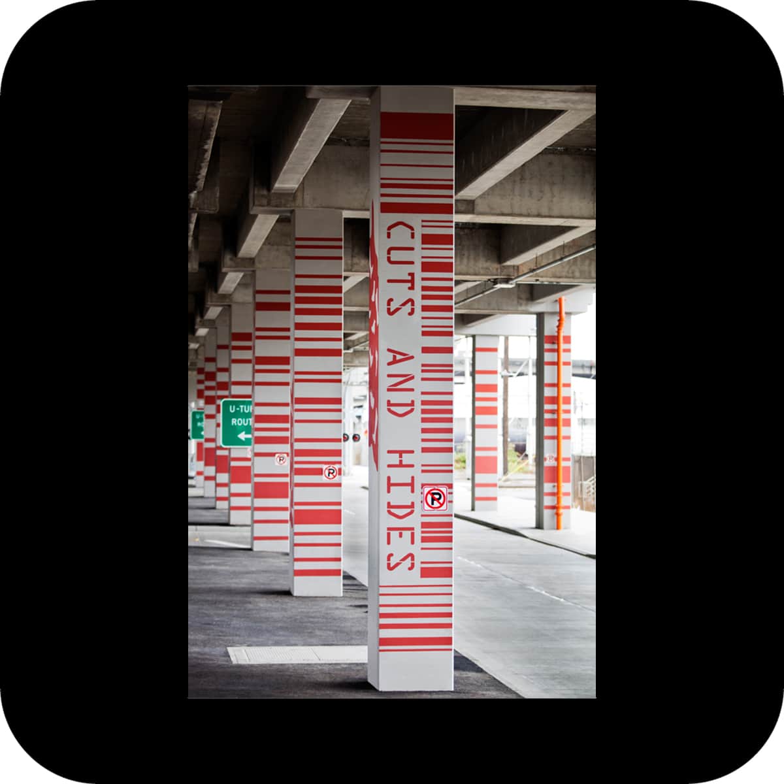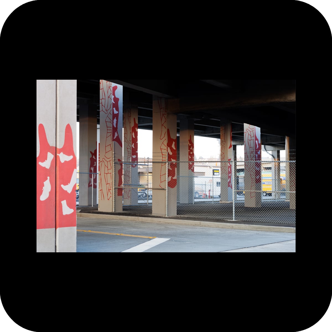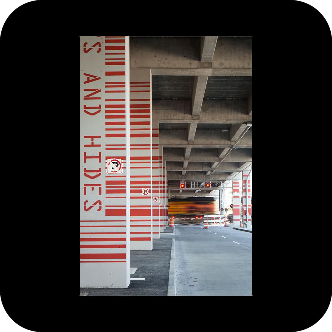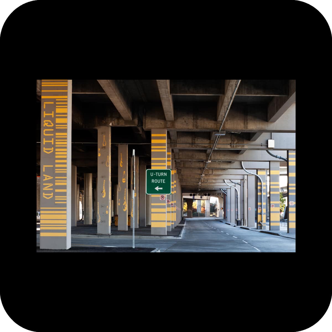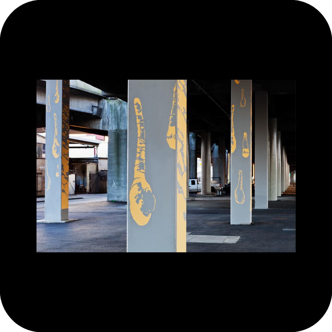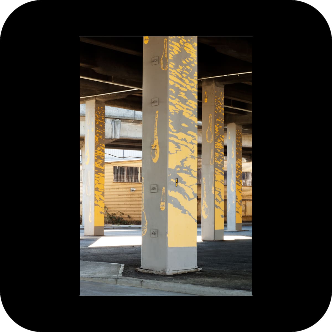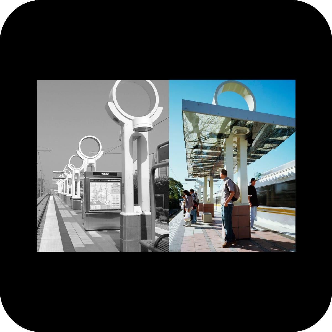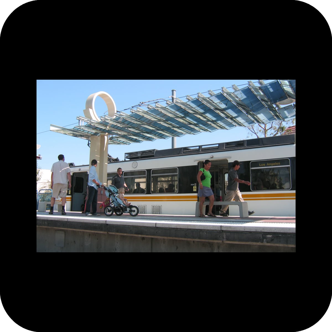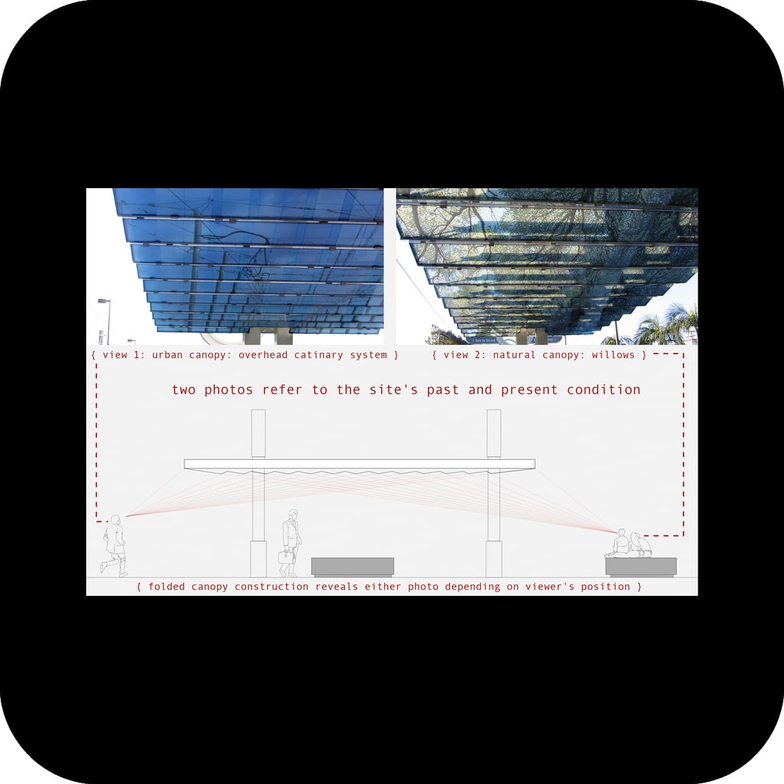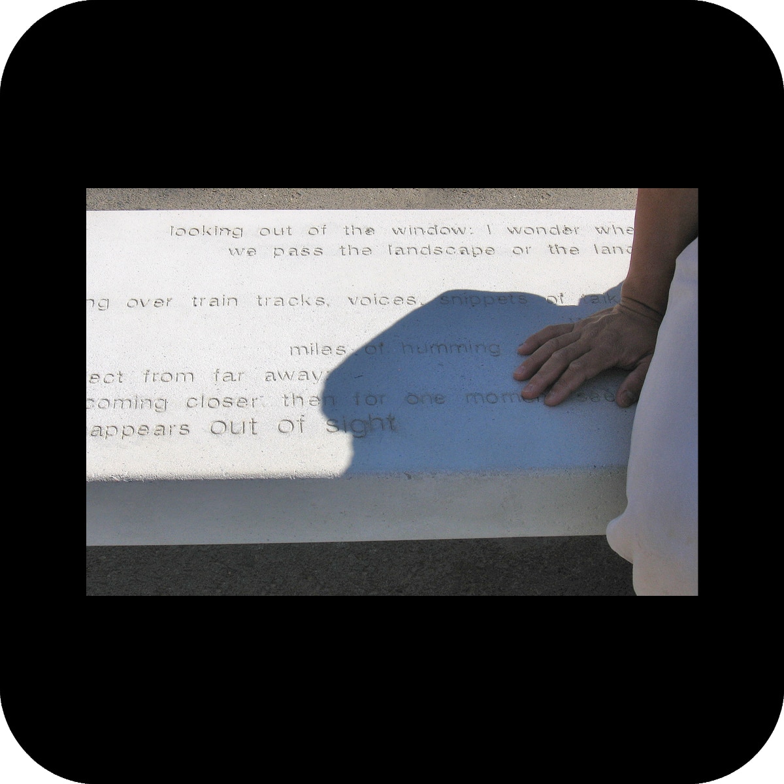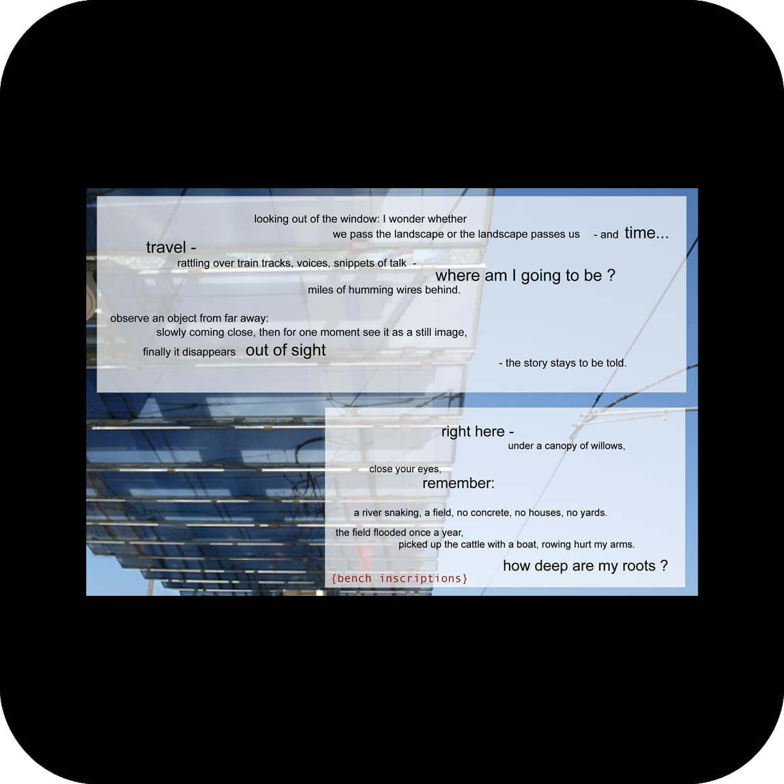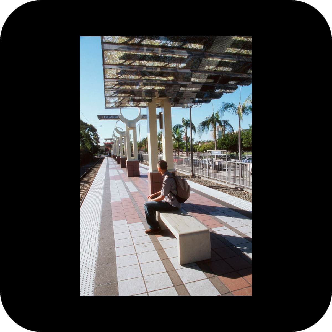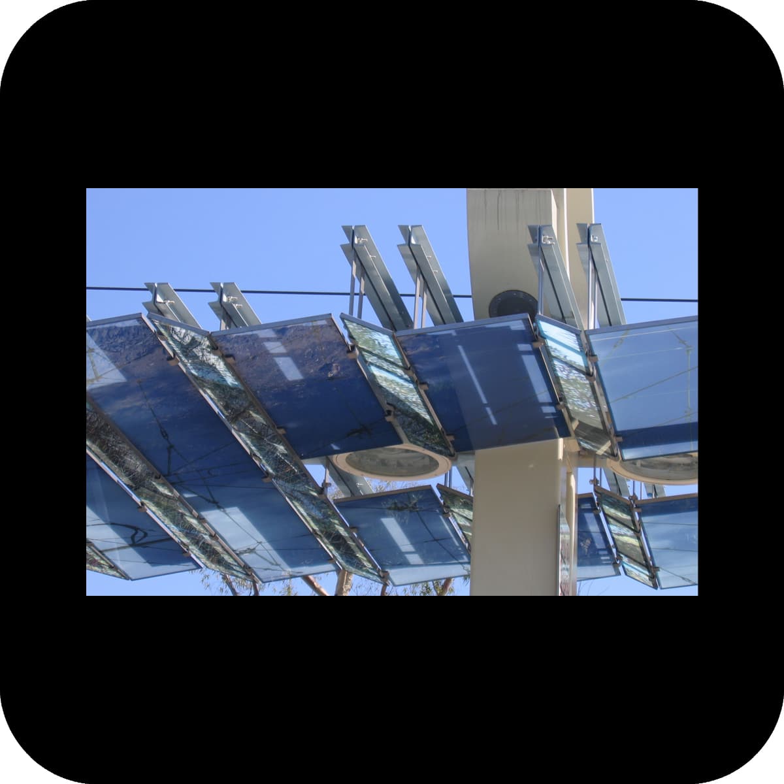room within
room within
client: valley transportation authority (vta) in conjunction with the san jose public art program
pattern concept development, community outreach and research in collaboration with corinne takara
various pattern designs in collaboration with jose pimienta
king street stations in collaboration with rick moreno
story street sb ceiling by raul delgado
materials: glass, painted aluminum, concrete w/ inlays
size: art treatment in 18 shelters, ±12×8’x8’
shelter architects: ibi group
glass: triview industries
metal fabricator: magnum companies
concrete: concreteworks
photos: gary shatan, merge
the art enhancements consist of three elements – a glass wind screen, metal ceiling panels, and concrete pavers that create a distinct space within each shelter. while the details and materials of these treatments remain the same at each shelter, the patterns vary to give each shelter a unique identity. each station location i.e. north and southbound is defined by one specific color to further strengthen each station’s geographical identity on the transit line.
patterns were derived from stories and elements related to the surrounding neighborhood of each station: detailed research and intense community input helped to select topics that are sometimes historic, and other times contemporary in their reference.
for example, one of the 18 shelters derived its story from the ice arena located at close proximity to the shelter. motifs were created from a flying puck, marks left at the hockey rink after a san jose sharks game (traces on ice, puck marks on bounds), and traditional figure skating instructions.
another station derived its story from local dairies, formerly a prime industry in the area, and now mostly vanished. historic images of dairies and artifacts related to them informed these patterns.


